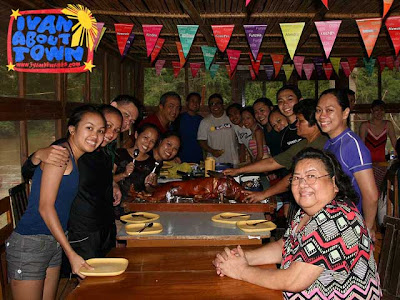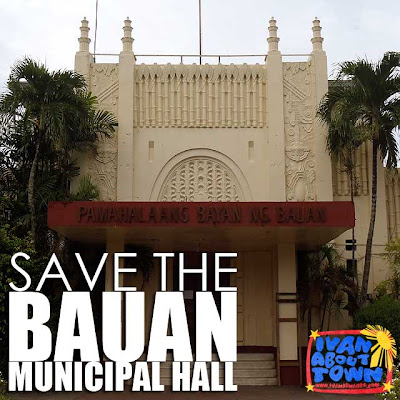
The Heritage Conservation Society - Batangas Chapter found out that the Bauan Municipal Hall, an exceptional Art Deco building in Batangas, is scheduled for demolition next month. If this is true, it violates Sec. 5 (f) of Republic Act No. 10066 which prohibits the demolition of structures fifty years or older without the approval of the NCCA. There is also a proposal to demolish the Bauan East Central School for the construction of a terminal.
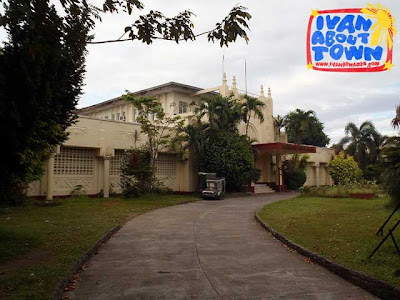
These buildings in Bauan, Batangas are architecturally significant. According to Architect Dominic Galicia of the ICOMOS International Scientific Committee on 20th Century Heritage and NCCA Committee on Monuments and Sites, "There's a remarkable story suggested by the architecture of the municipio and the school. The Art Deco details of the municipio are exceptional, speaking of the wealth of the Commonwealth era. And those municipio details also inform the details of the school, as if to say 'let's spread the wealth.'
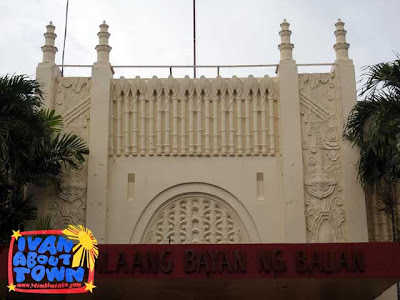
"The decorative screen of the central bay of the main facade is the most elaborate, with its stylized depictions of agricultural products. The decorative screens of the flanking bays take that theme to a further level of stylization and abstraction. The furthest level of abstraction seems to be reached at the clerestory screens of the school.
"Now, whether there was an actual and literal link between the architecture of the municipio and the school - for example, was the school designed by an architect who apprenticed at the firm that designed the municipio, etc., or was the architectural profession back then just that much more in tune with the genius loci or spirit of the place that all structures shared a responsiveness to it - I don't know.
"But what I do know is that if those structures are demolished, what will replace them will most likely not hold a candle to them. They won't even strike a match. Much of what my profession builds today oscillates between the vacuous and the vapid."
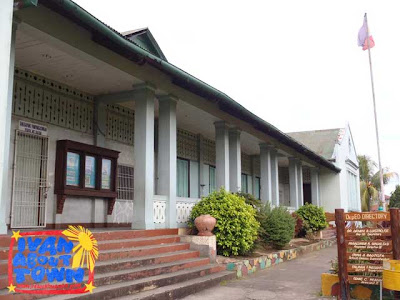
According to Architect Melvin Patawaran of DepEd's Heritage Schoolhouse Conservation Program, "The [Bauan] Gabaldon has a unique callado design and has a nice vista from the street as it is placed on higher ground." He adds that he plans to recommend the Bauan East Central School for inclusion in next year's conservation program.
We appeal to the Municipality of Bauan, Batangas to rethink their plans and incorporate this unique Art Deco facade in the new municipal hall they plan to build. There are so many restoration architects from the Heritage Conservation Society and ICOMOS Philippines who can give sound advice to the LGU on what to do.
Don't forget to like the Save the Bauan Municipal Hall page and help spread the word! Let's preserve the Bauan Municipal Hall and Bauan East Central School!

Update (10/08/11): We just found out from Prof. Gerard Lico that the Bauan Municipal Hall was designed by Architect Juan Arellano, one of the early masters. He designed major landmarks in Manila including the Metropolitan Theater, Post Office Building and Legislative Building (now the National Museum) among several others nationwide. With this important piece of information, efforts to preserve the Bauan Municipal Hall must be pursued more vigorously.
Update (10/10/11): The Heritage Conservation Society has written Mayor Ryanh M. Dolor of Bauan, Batangas to stop the planned demolition of the Bauan Municipal Hall because it violates RA No. 10066. Text of the letter is below:
8 October 2011
HON. RYANH M. DOLOR
Municipal Mayor
Bauan, Batangas
Dear Mayor Dolor:
Re: Impending Demolition of the Historic Bauan (Batangas) Municipal Hall
On behalf of the concerned citizens of Batangas and the Heritage Conservation Society (HCS), we sincerely urge you to stop the planned demolition of the Bauan Municipal Hall scheduled on October 15, 2011.
The Bauan Municipal Hall is an exceptional 1930s Art Deco building attributed to the great Filipino architect Juan Arellano, who also designed the Legislative Building, Post Office, and Metropolitan Theater in Manila. This makes Bauan unique and culturally important which can be used to enhance the town’s economy. Related to this, by Republic Act 10066, known as the National Cultural Heritage Act of 2009, the Bauan Municipal Hall’s age and architectural significance make it an Important Cultural Property protected from demolition without the approval of the National Commission for Culture and the Arts (NCCA).
We in the HCS are not against the construction of a new and larger municipal building in Bauan. Instead of demolishing the existing building, however, we propose that it be repaired, renovated and integrated into the new structure to accommodate the space requirements of the municipal government. This approach, called Adaptive Reuse, is practiced in many cities all over the world. It has proven to be an effective means of conserving valuable heritage structures, thereby preserving the city’s unique and distinctive identity, while at the same time accommodating the construction of new structures to meet contemporary needs of the community.
The HCS, as the government’s strongest ally in the conservation of heritage assets, urges you to stop the planned demolition, and to consider the alternative of Adaptive Reuse.
Yours sincerely,
Nathaniel von Einsiedel
President
Gemma Cruz-Araneta
Chairperson
cc: NCCA-CMS, NHCP, NM, DOT, DILG, Provincial Government of Batangas
Update (10/20/11): Below is the report of the HCS inspection team
BAUAN MUNICIPAL HALL INSPECTION & MEETING
October 18, 2011
BACK TO OFFICE REPORT
Inspection Team:
• Nathaniel von Einsiedel, President
• Ivan Anthony Henares, Vice President
• Rene Luis Mata, Treasurer
Purpose:
Based on the earlier actions taken by the Heritage Conservation Society (HCS) regarding the planned demolition of the existing Bauan Municipal Hall, the HCS was invited by the officials to Bauan to inspect the building and discuss the matter. The HCS team travelled to Bauan and met with the following Bauan officials:
• Atty. Bienvenido Castillo, Former Municipal Mayor
• Atty. Antonio de Lacy, Jr., Municipal Administrator
• Engr. Sebastian Cabral, Municipal Engineer
(Note: Mayor Ryanh Dolor was unable to attend the meeting because of his recent tonsillectomy.)
Also present were Mr. Derrick Manas of the Batangas Heritage Conservation Society and Voltaire Altavas.
Key Findings:
1. The HCS team was very impressed with the distinctive Art Deco architecture particularly the facade, and the fact that it was in good condition. According to Architect Rene Luis Mata, the façade of the existing municipal hall is original and clearly a Juan Arellano design because of its striking similarity in degree of detail to the Metropolitan Theater.
2. The HCS team also noted the addition of certain features to the original structure, such as the concrete canopy over the main entrance to the building, the precast concrete sun baffles on what used to be openings of the front corridor of the building, the concrete eaves over these openings (presumably to prevent rain from entering the openings), and concrete decorative pillars supporting the eaves. These additions were reportedly made in the 1960s.
3. The HCS team found the inside of the building to be in urgent need of improvements. There were people sitting on the floor, suggesting the lack of space to accommodate visitors conducting business with the municipal offices. There were a number of offices without windows. The entire interior reflected the building’s old age and need for additional space.
4. The HCS team also noted that demolition of parts of the interior has started, although the facade remains untouched.
Major Points Discussed:
1. The HCS team reemphasized its recommendation that the facade of the existing building be retained and integrated with the proposed new building based on the very high heritage value of the existing building and the fact that the design of the new building can still be altered to enable this integration.
2. Arch. Mata cited that among three known municipal buildings designed by Juan Arellano, namely Bauan, Jaro, and Sariaya, the Bauan Municipal Hall was the most outstanding. Ivan Henares added that it would be most beneficial to Bauan if it were conserved as it can catalyze the tourism industry of the municipality.
3. Atty. De Lacy and Engr. Cabral explained that the building burned during the Second World War, and that repairs were made to make it usable. They mentioned that subsequent additions were made to the facade in the 1960s, and because of these additions, the building is no longer original and, therefore, not covered by the provisions of RA 10066 (requiring that buildings 50 years and older cannot be demolished without the approval of the NCCA).
4. The HCS team explained that regardless of whatever was added to the façade, the basic building is still original, because it is still the same façade built in the 1930s. New features added to a heritage building do not make it less older than it already is. The team explained that these additions can be easily removed so that the façade can be restored to its 1930s look.
5. Atty. De Lacy expressed their concern that the integration of the existing building’s facade and the new building might entail additional cost. The HCS team explained that this can be avoided by properly designing the integration.
6. The idea of relocating the façade of the existing building to another location on the site was brought up by Engr. Cabral. He cited his concern about the high cost of doing this. The HCS team agreed that such a move will indeed be costly, and that it is not advisable to relocate the facade anyway because doing so violates the principles of heritage conservation. Atty. Castillo added that transferring the façade may cause damage to it.
7. Engr. Cabral also brought up the idea of incorporating a replica of the facade on the new building. The HCS team explained that this idea runs counter to the fundamental principles of heritage conservation as cited in the Venice Charter (see Annex).
8. Atty. Castillo suggested that HCS, the NHCP, and Archt. Quin Baterna, the architect engaged by Bauan to design the proposed new building, meet as soon as possible to come up with the appropriate design integrating the facade of the existing building with the proposed new building. He emphasized the importance of coming up with a solution that would meet both the needs of Bauan for a better and bigger municipal hall and the objectives of HCS in conserving the existing municipio. The HCS team agreed to this and assured the Bauan officials that it will do its utmost to make sure that the construction schedule for the new building will not be affected by the preparation of the integration design.
Next Steps:
1. HCS will meet with the Historic Preservation Division of the NHCP & Archt. Quin Baterna to help them come up with the best solution for integration of the Art Deco façade with the new municipal building.
2. After the integration of the façade into the new municipal hall, the HCS will assist Bauan in formulating a tourism program in coordination with neighboring LGUs.
Prepared by:
Nathaniel von Einsiedel
Ivan Anthony Henares
Rene Luis Mata



























